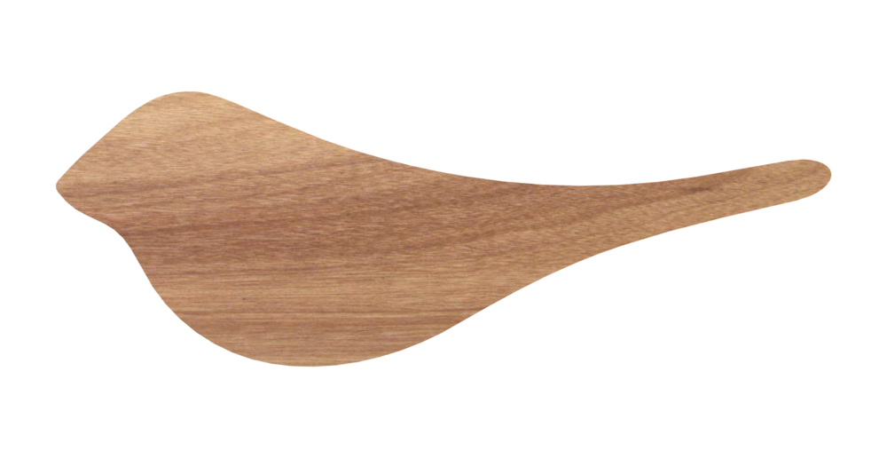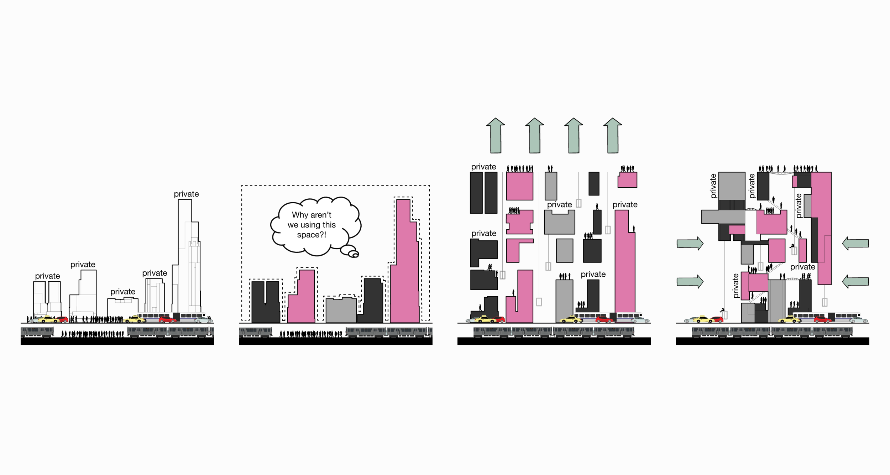
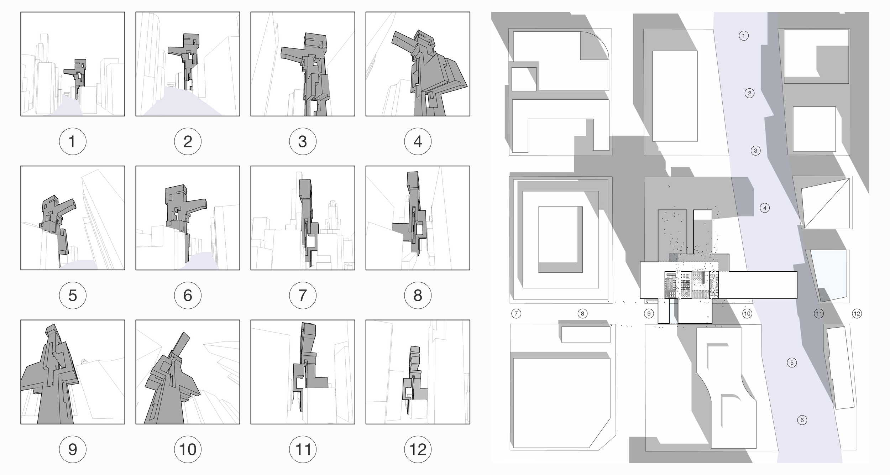
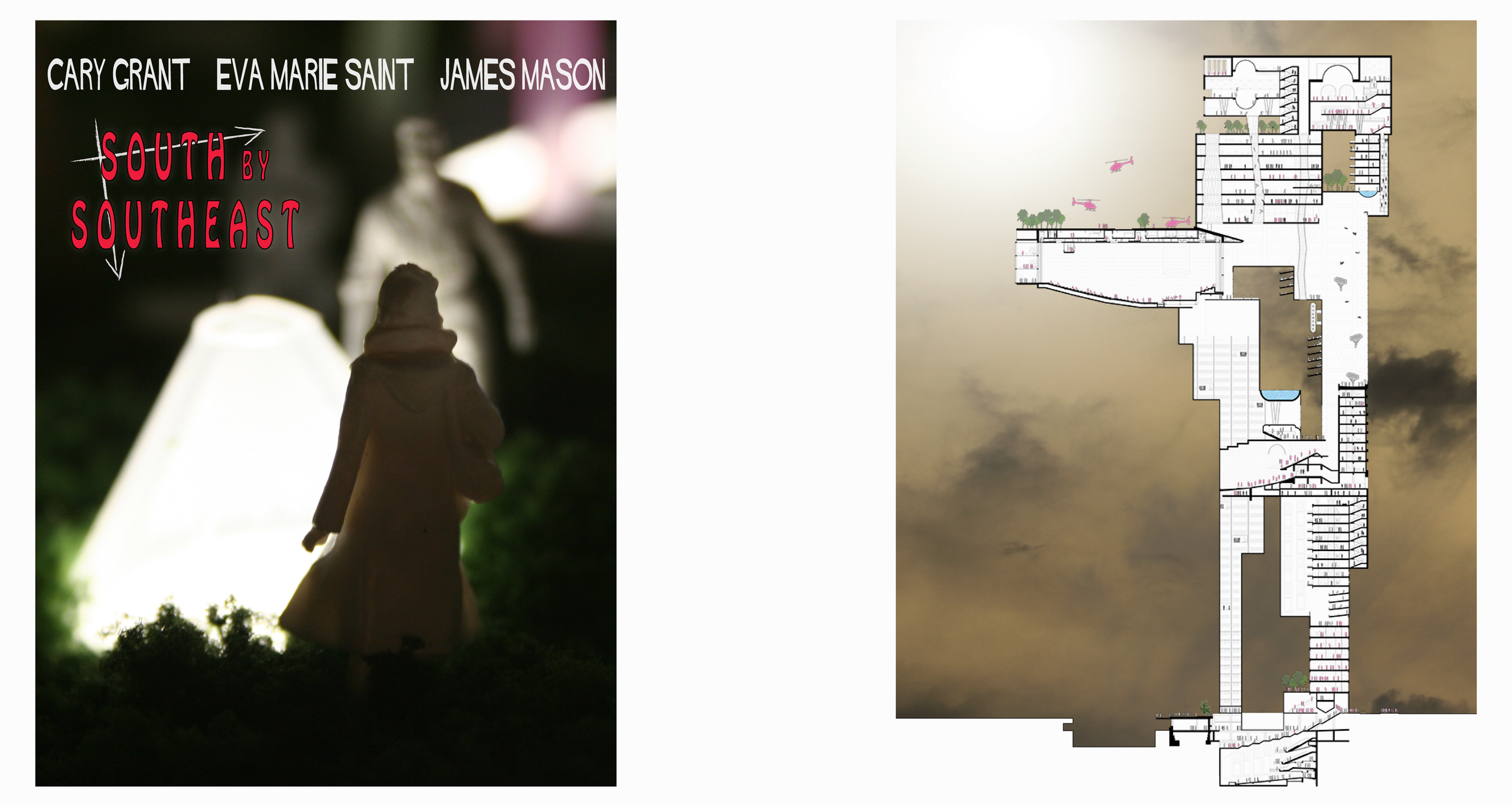
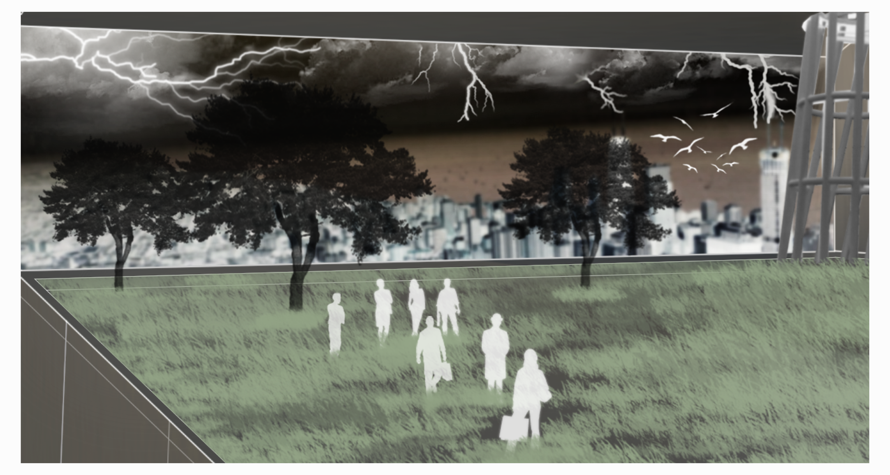
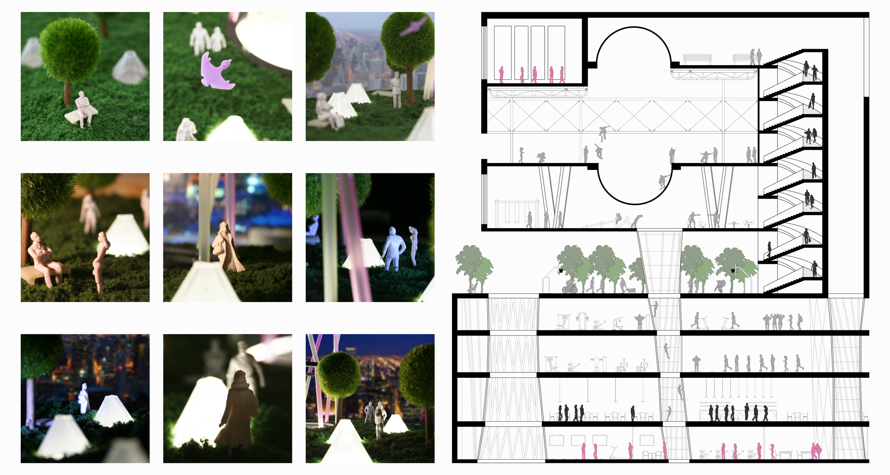
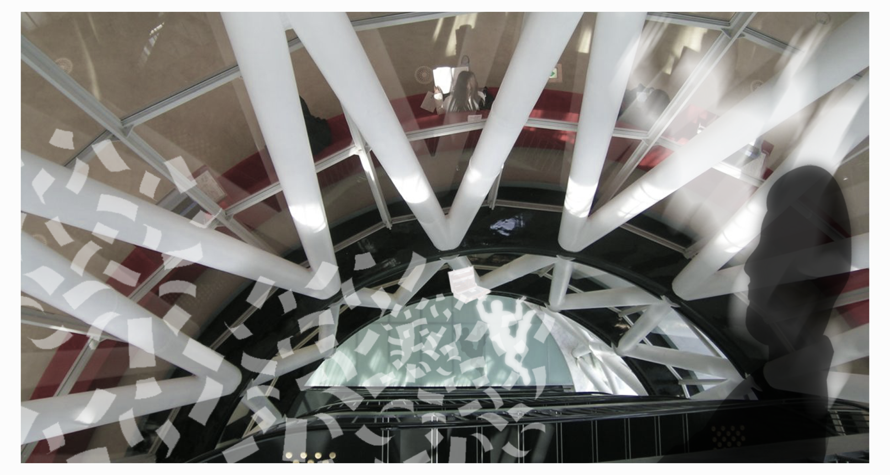
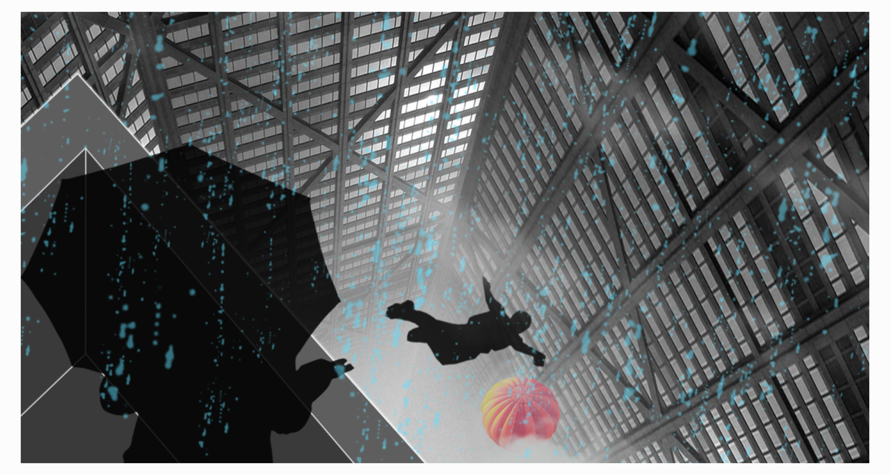
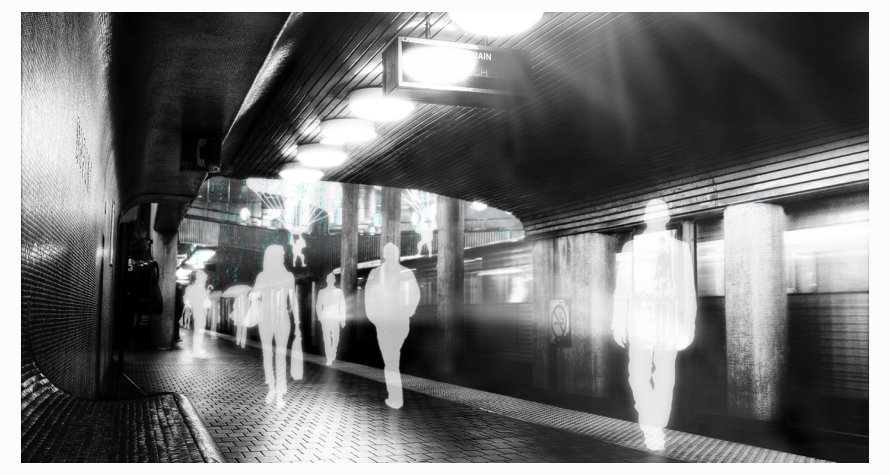
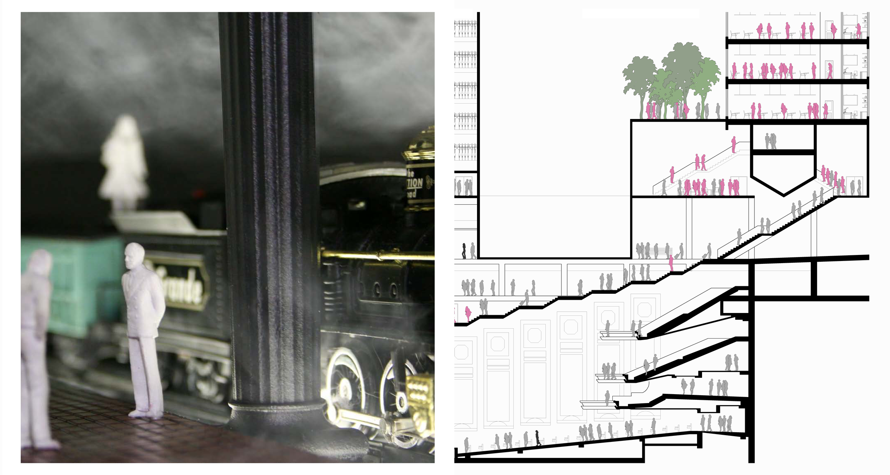
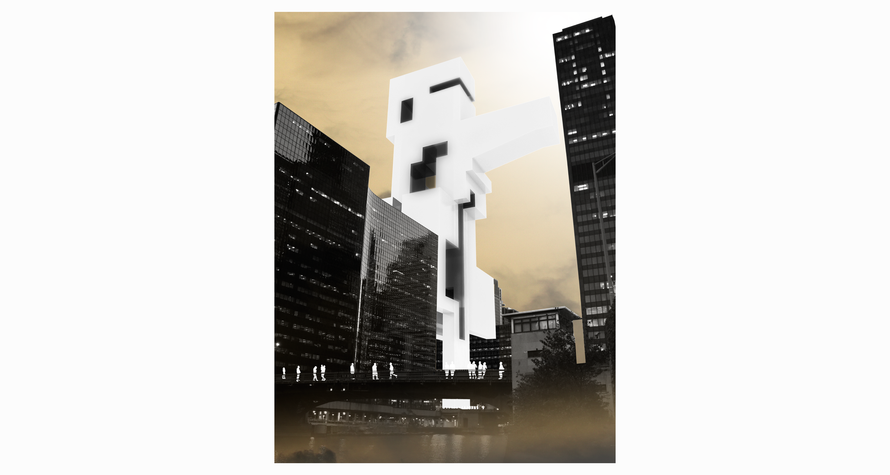
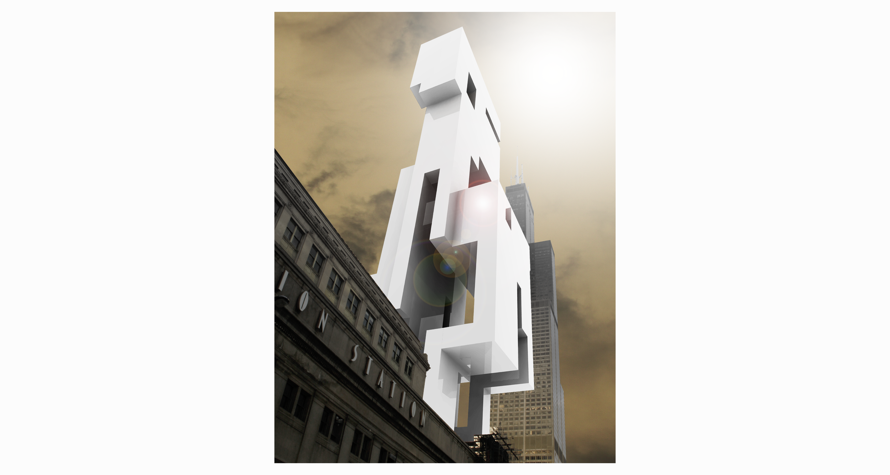
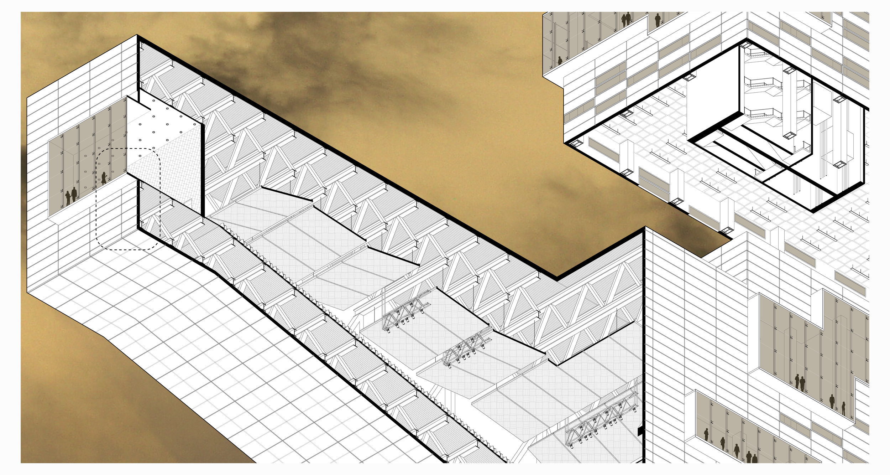
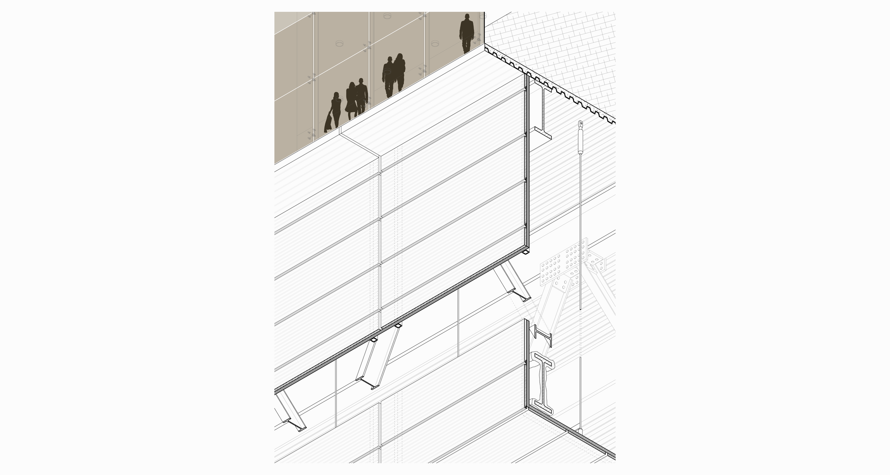
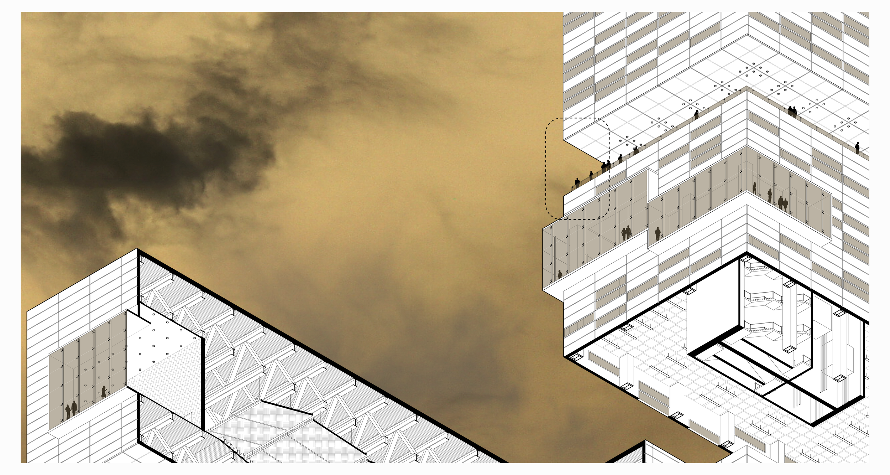
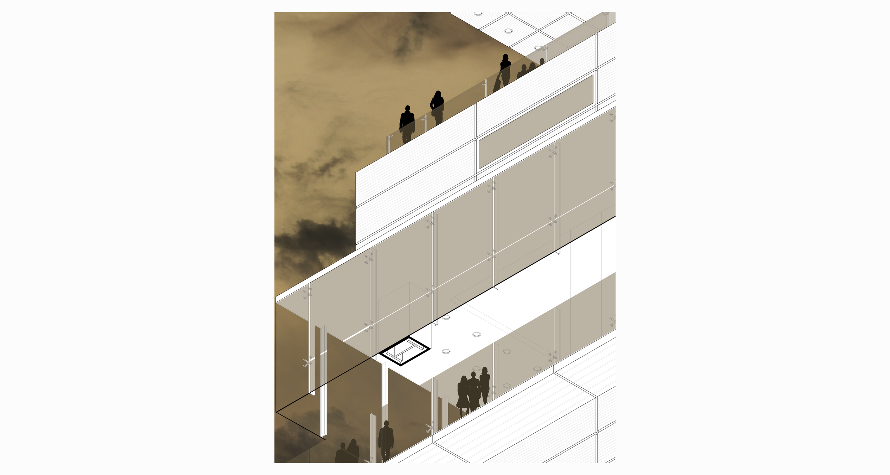
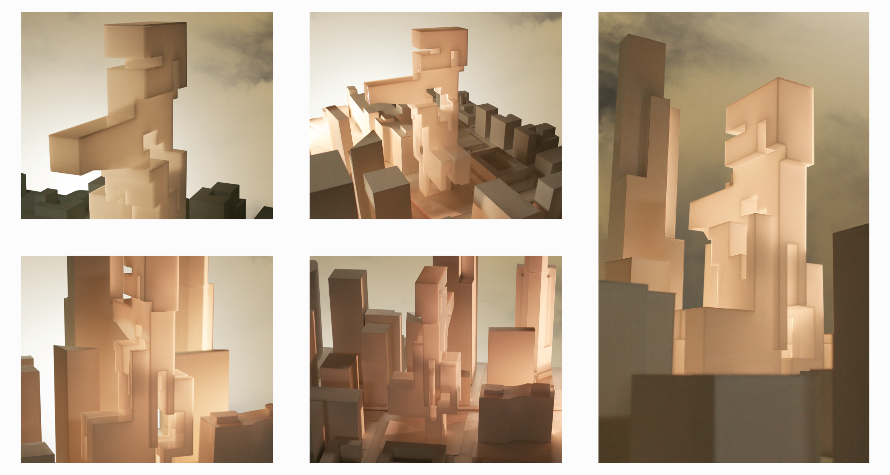
Project Location: Chicago, Illinois
Project Type: Graduate School Work
Boundaries within an environment do not necessitate the need for built form. Sensory feelings and imagery are often underutilized means for generating design. Traditionally, a boundary is created by a physical object, something tangible that can be felt and seen at one time. The following project, however, poses to redefine not only a boundary but how the program and circulation within a boundary is defined. It is through the differences created in section that an autonomous form emerges which becomes an urban figure. From the exterior, it can be read as a single object while on the inside new environments and atmospheres are created from the blending of pre-determined and non-determined programs.
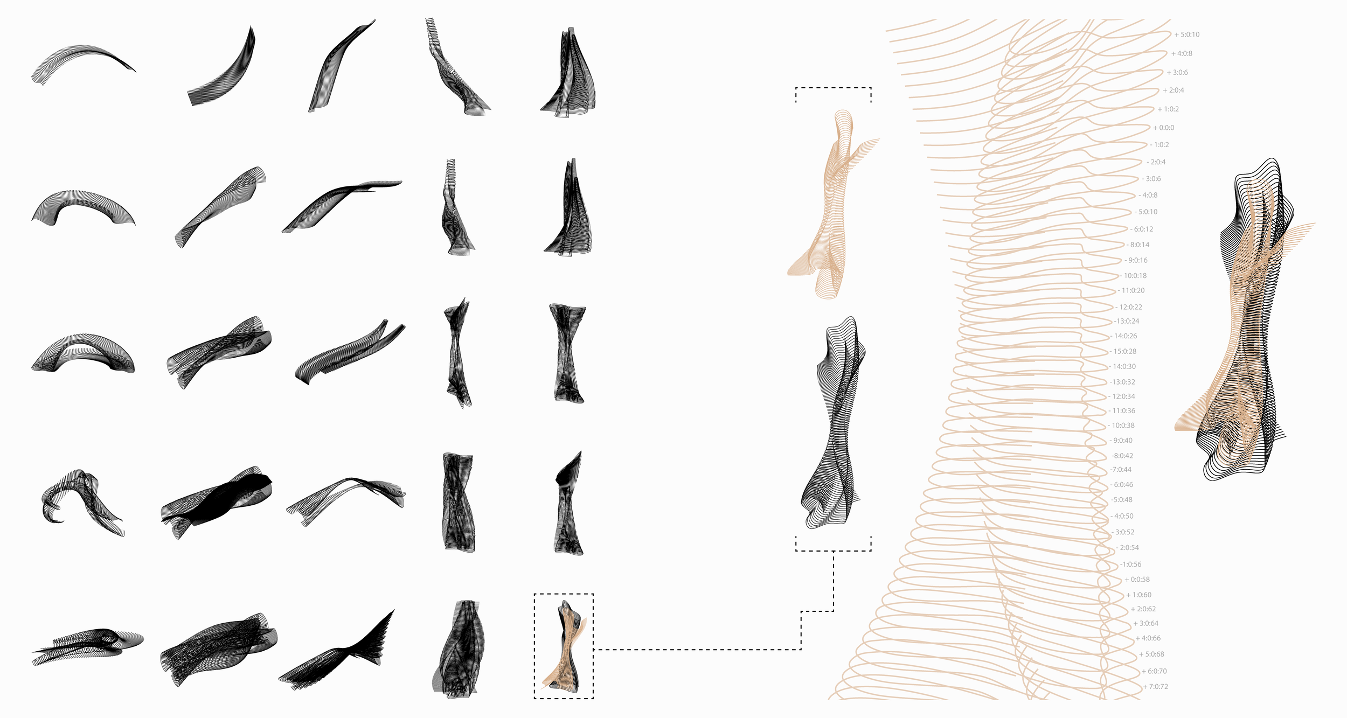
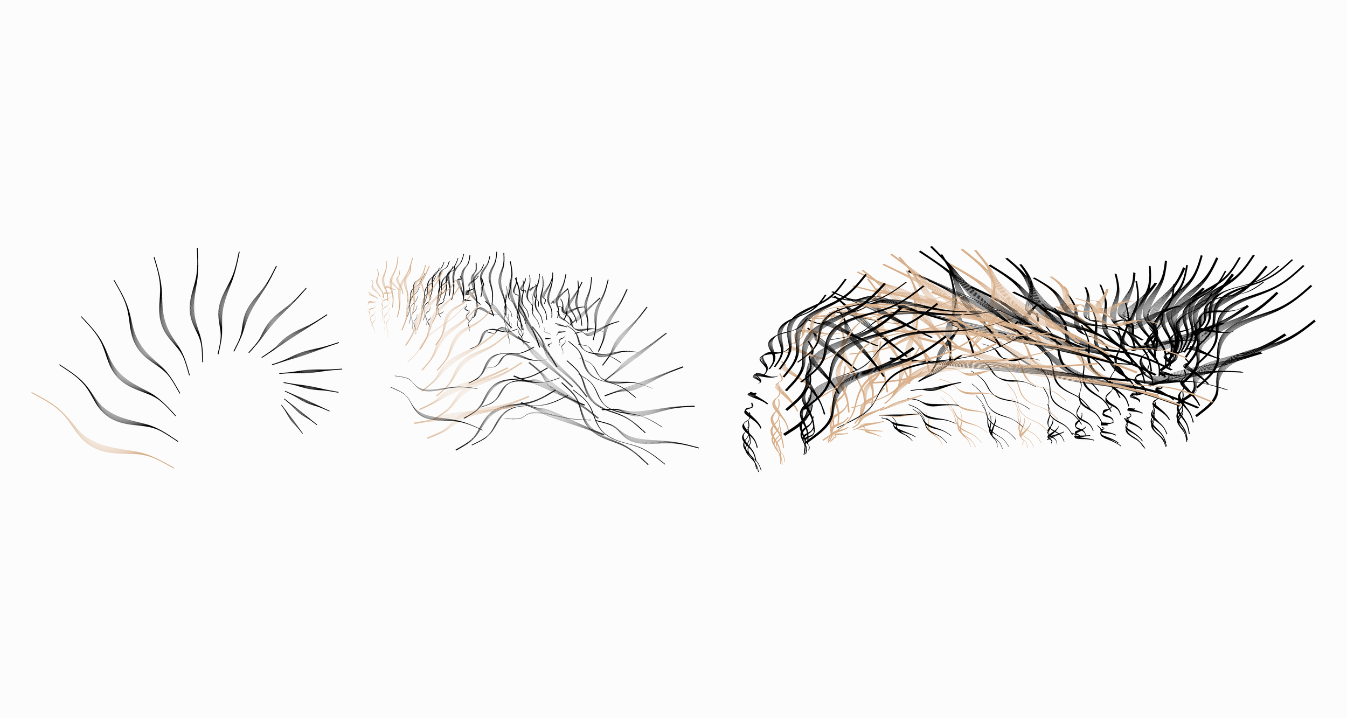
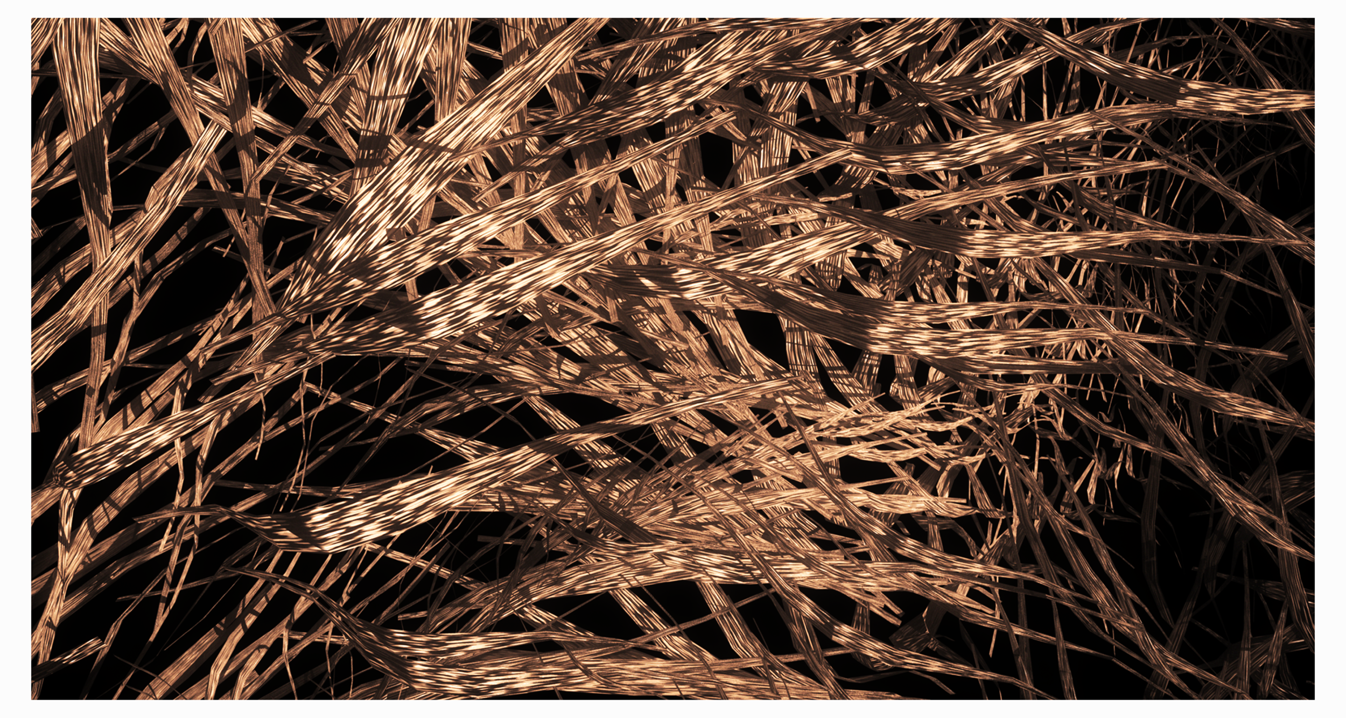
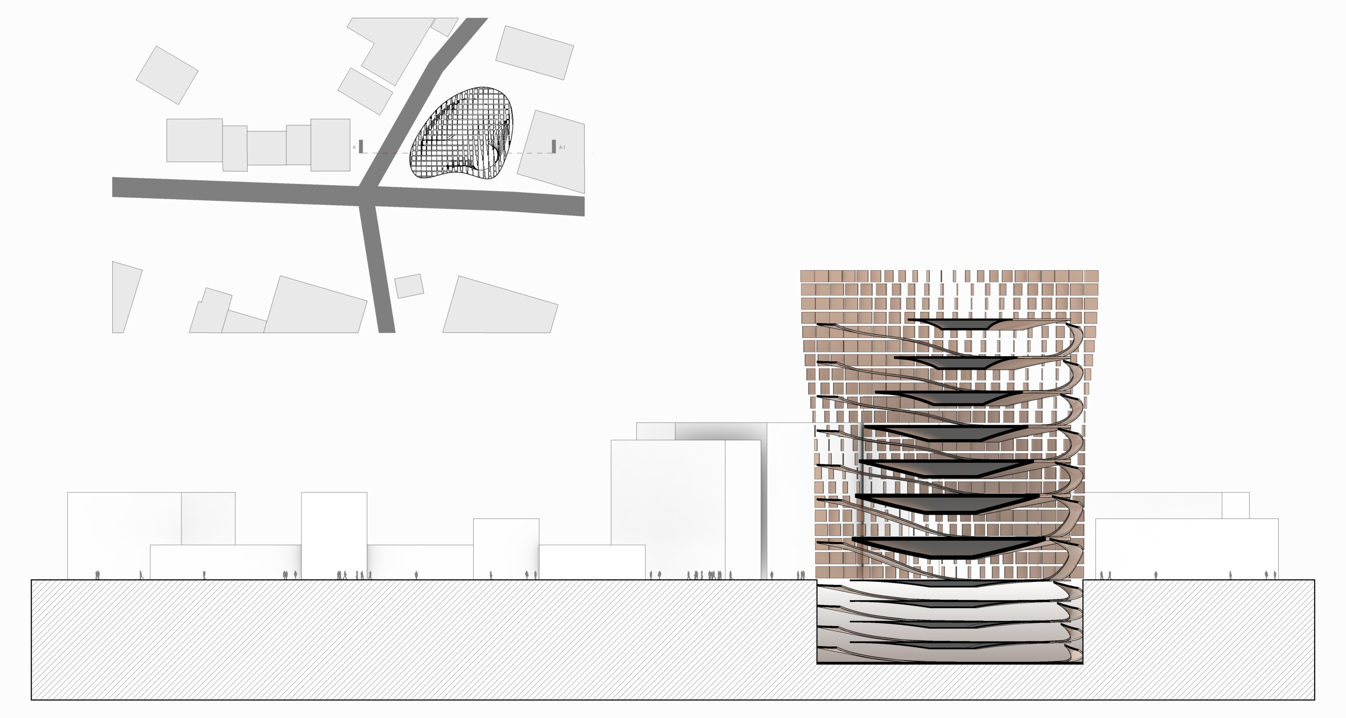
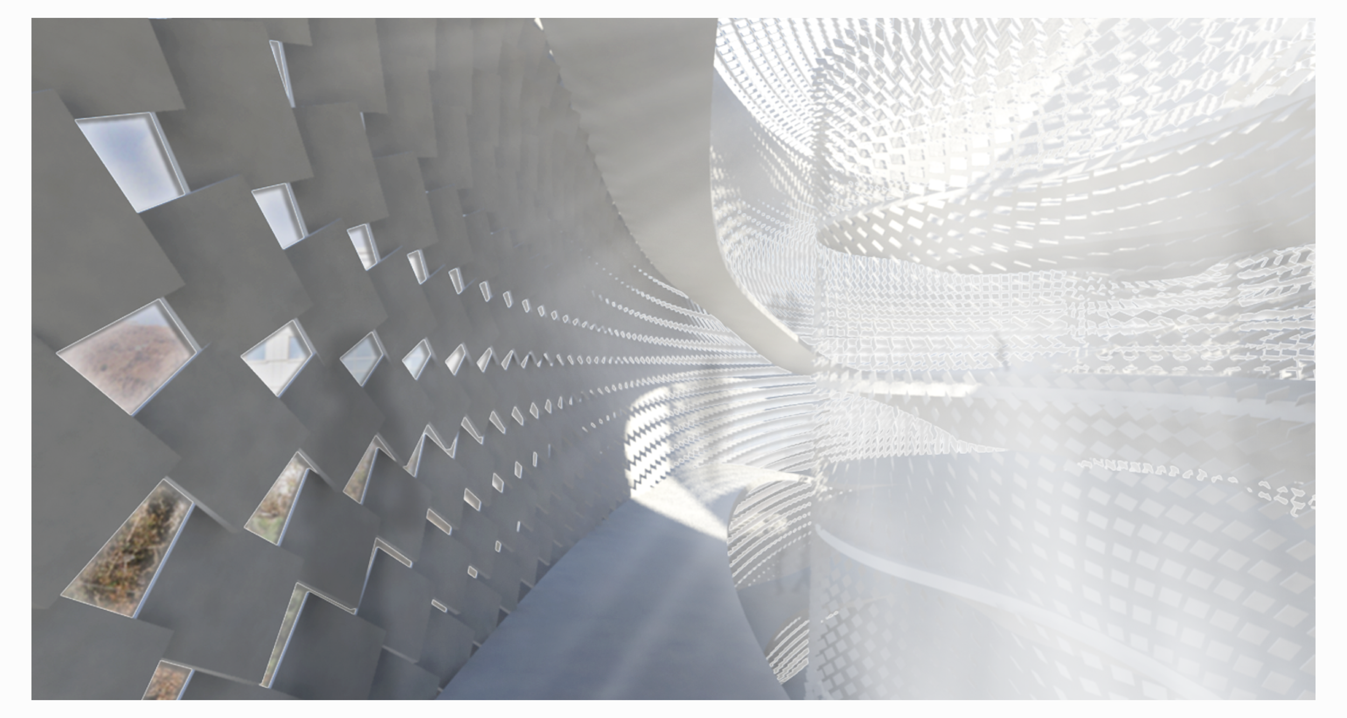
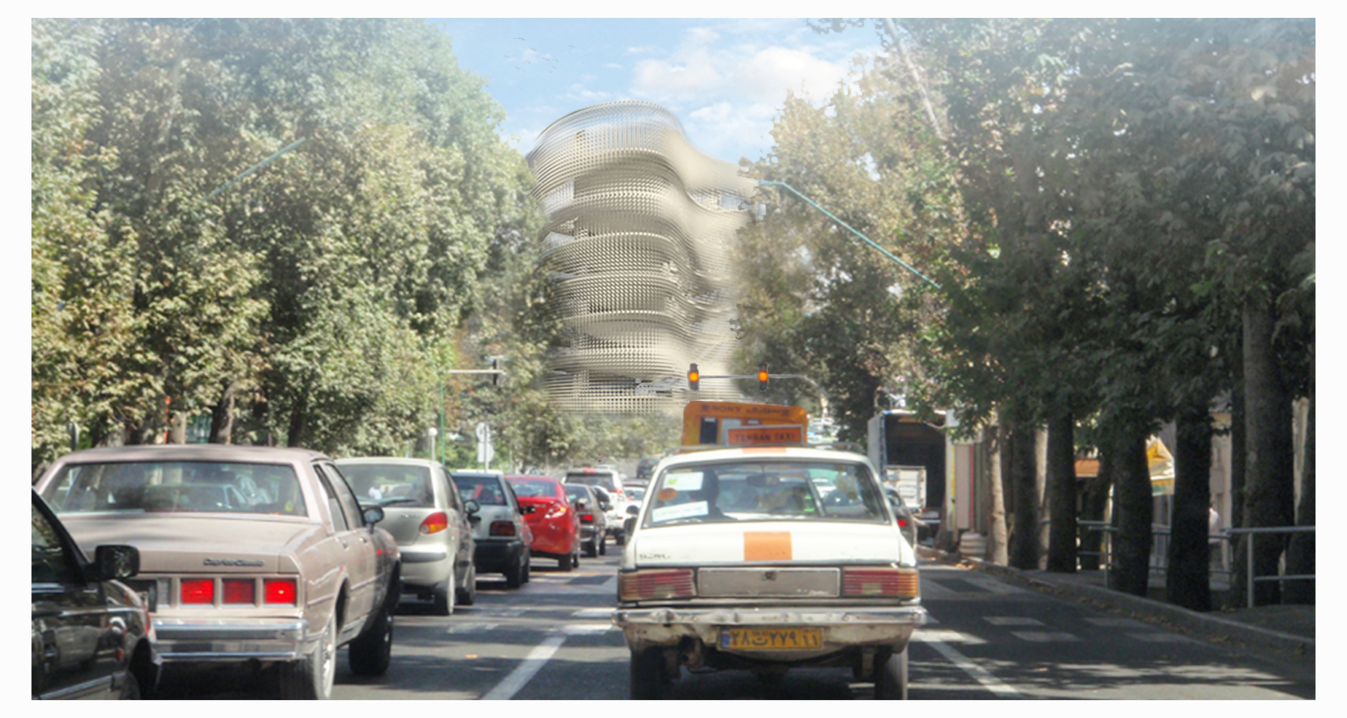
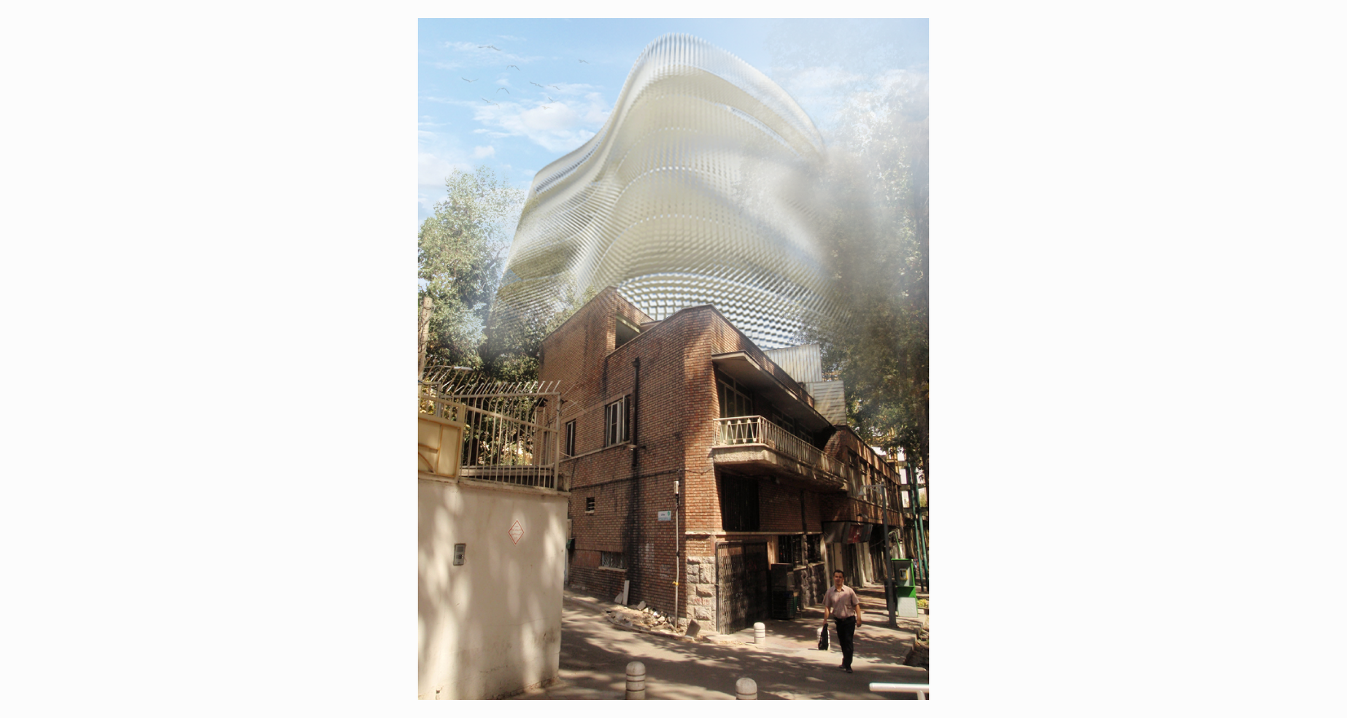
Project Location: Tehran, Iran
Project Type: Graduate School Work
Contemporary techniques in architecture can not only be used as a means of visual representation but also as a method for theoretical production. Control is defined through the manipulation and understanding of curves. By utilizing the software Maya, attention focused on the aesthetics and geometries created from curves through specific animation techniques. Early explorations were led by sketching simple vignettes which focused on broader aesthetics as well as a greater awareness of the software. Density, depth, and part to whole relationships were determining factors of the following explorations.
Continued definition manifested through the aesthetic development of surface. By furthering the understanding of rendering and animation techniques in Maya materials and objects were created which helped to develop and refine surface conditions. While the initial surface was derived from earlier studies in curves, it was manipulated through a series of digital applications as well as contemporary architectural techniques. New geometries were formed and extrapolated to further develop the study. Through the process of repetition, the surfaces and objects were continuously reshaped until the final system was achieved.
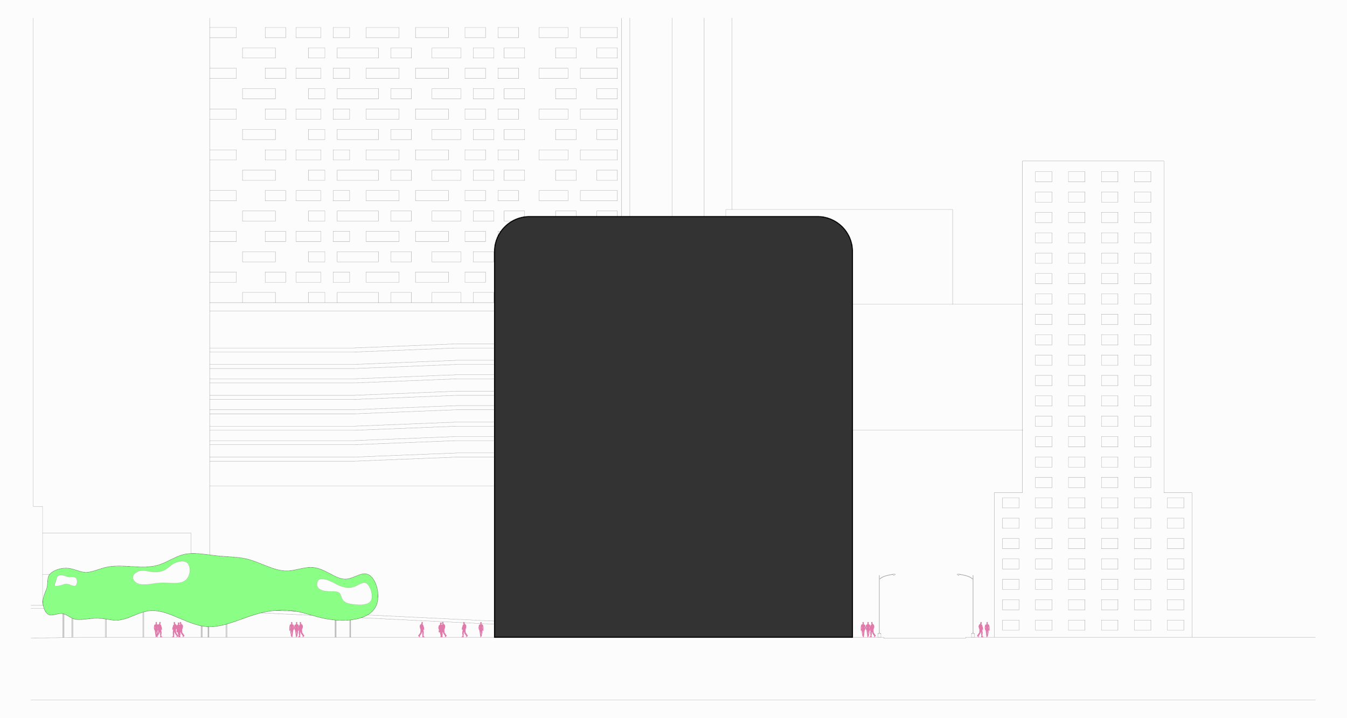
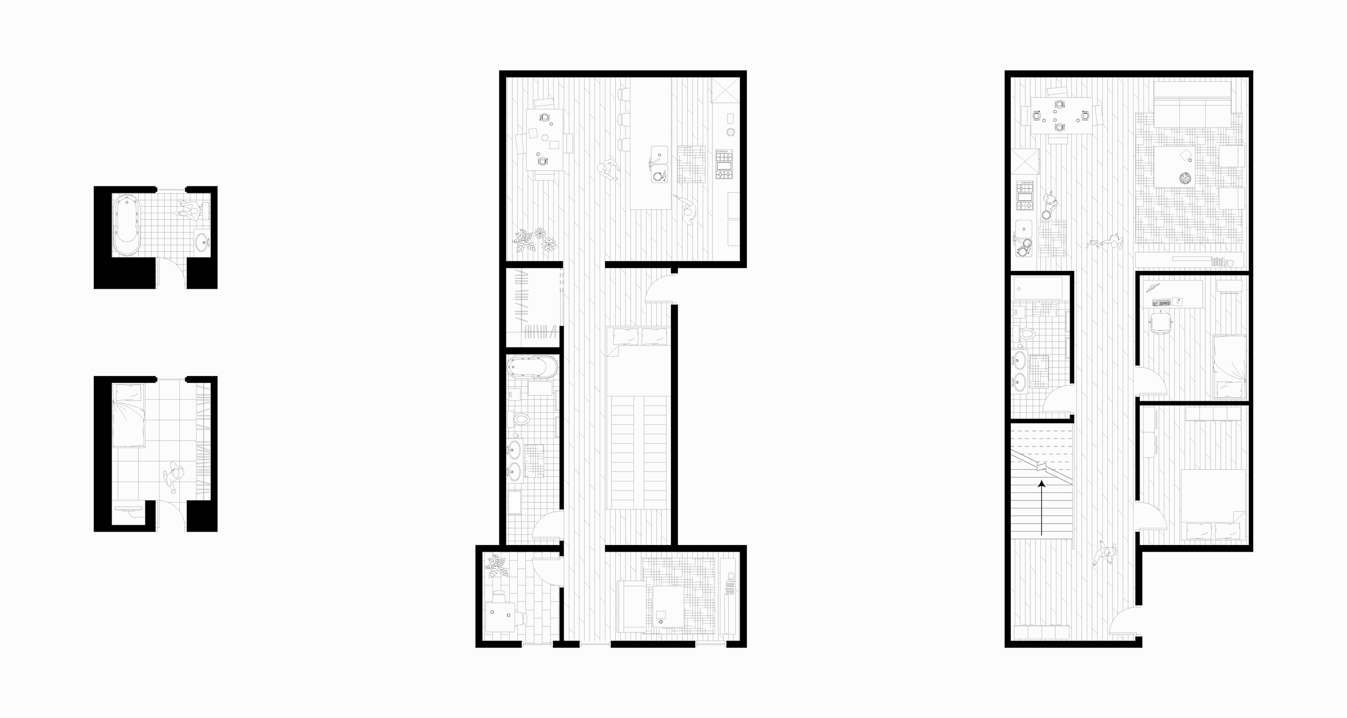
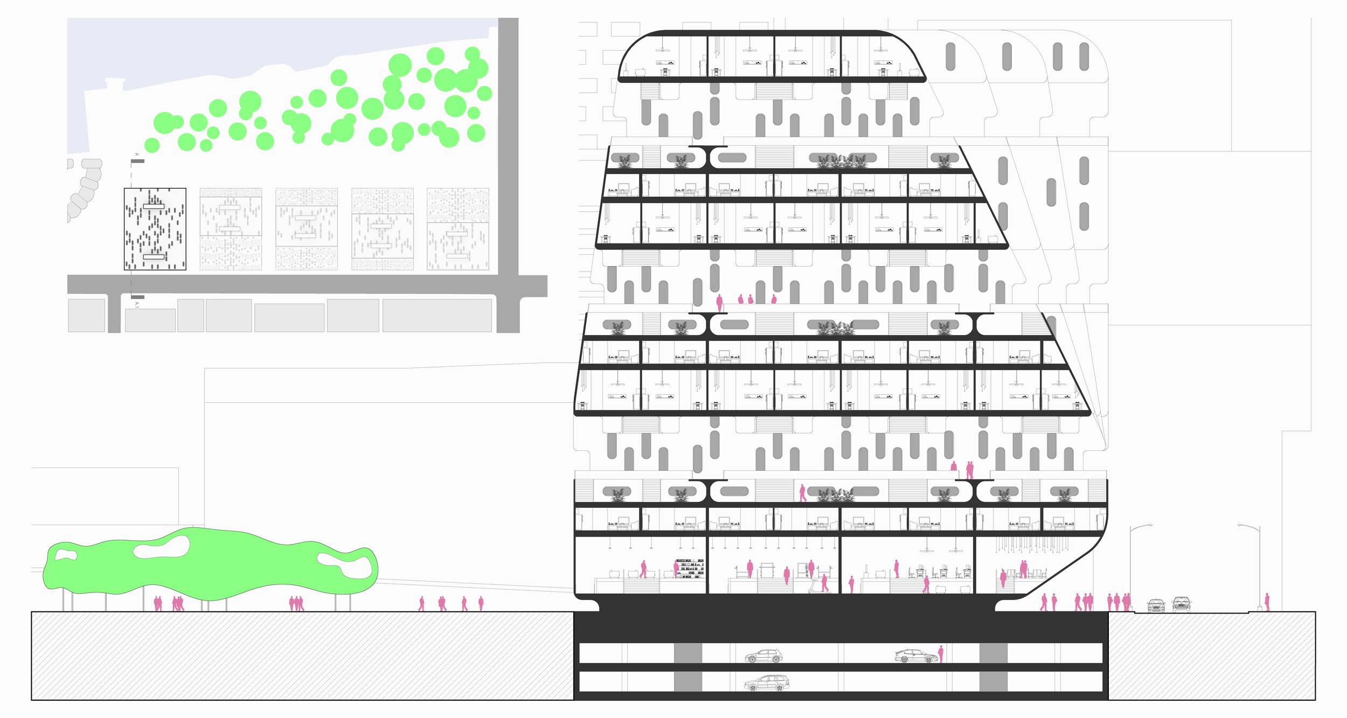
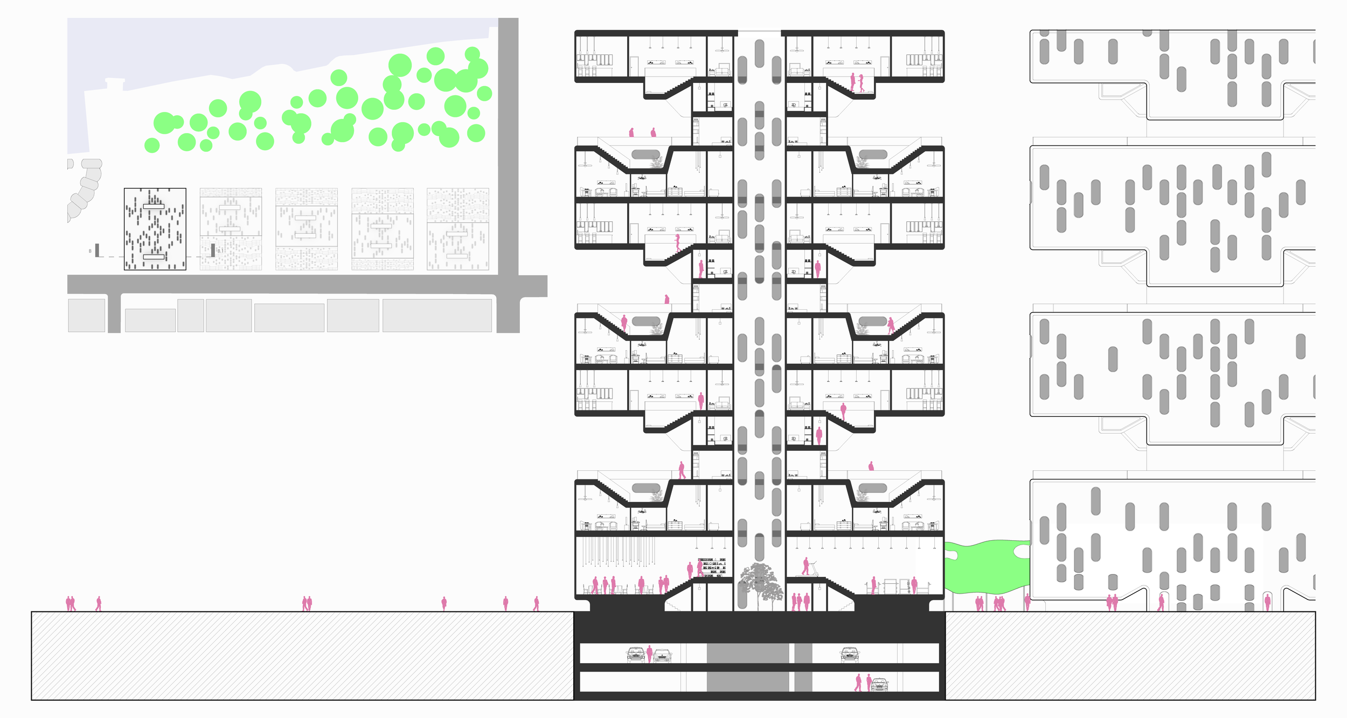

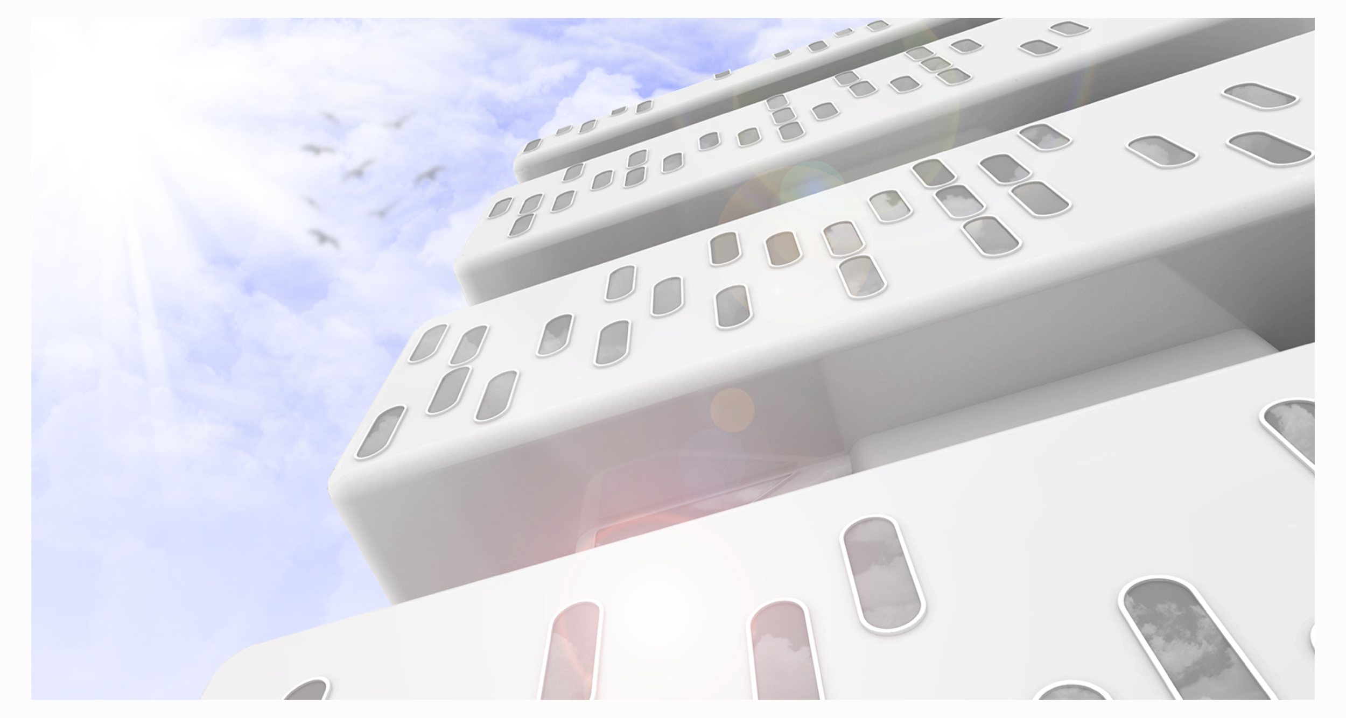
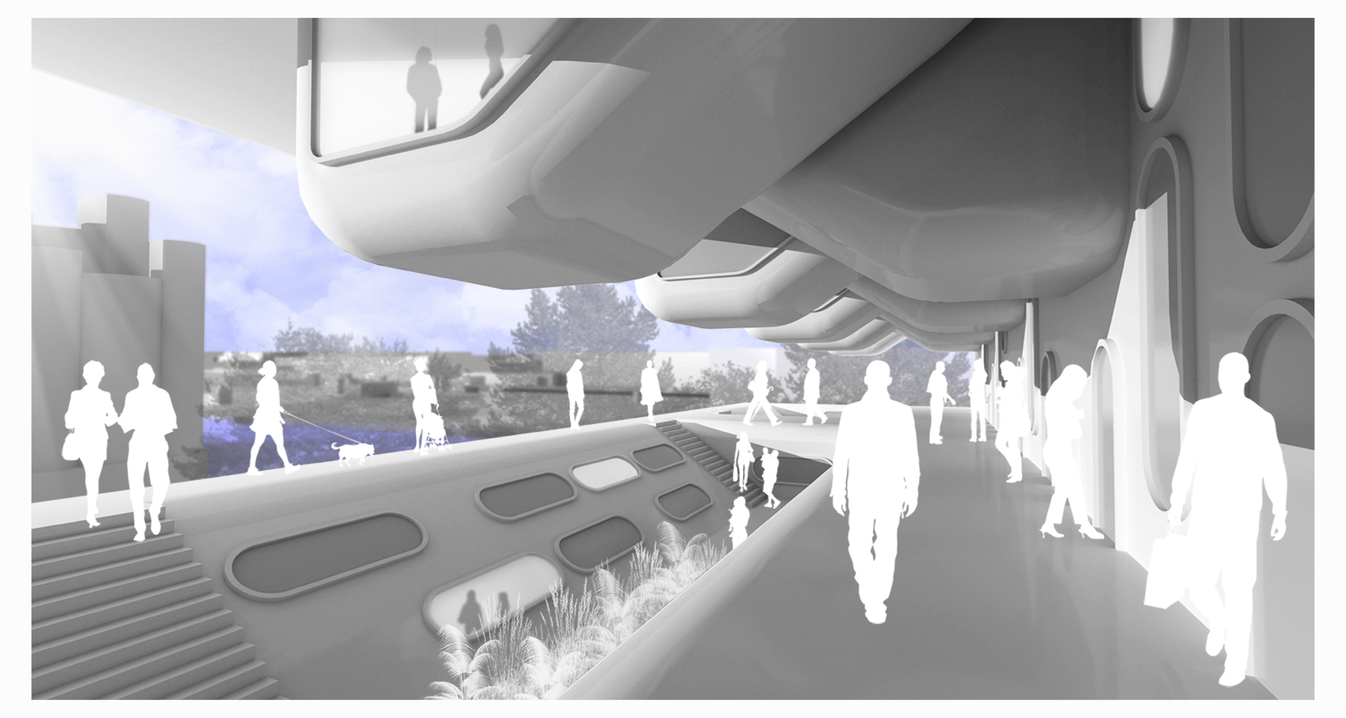
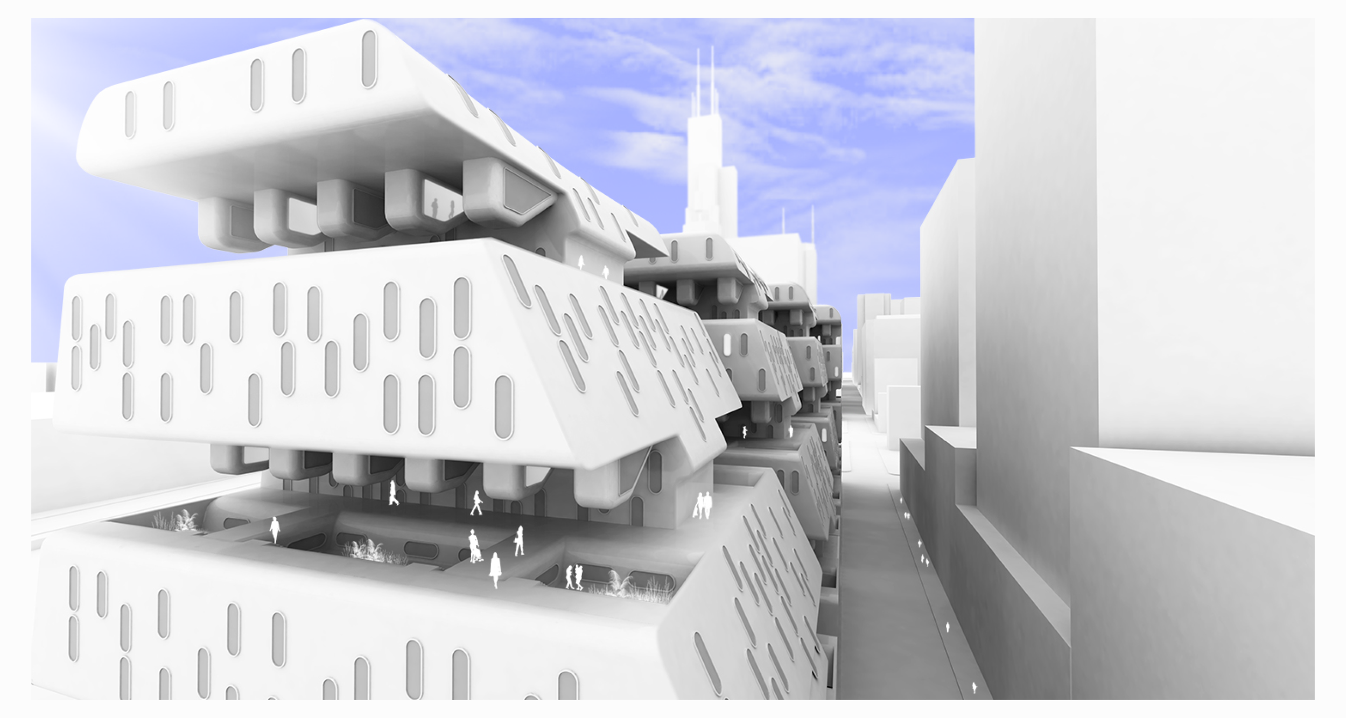
Project Location: Chicago, Illinois
Project Type: Graduate School Work
Architecture continuously redefines itself through iteration, either through a series of formal or material typologies as demonstrated through incremental variations explored not only through prototypes and models but through formal proposals as well as designs. Rather than merely focusing on the quantity and speed to which ideas are documented, the process itself can become the generator of new types of architectural transformations, rendering an unprecedented series of results.
The following housing project was designed to accommodate three specific living styles: the single, a couple, as well as an entire family unit. While each living style suggests an inherently different typology, the simultaneous interaction between the three, form a symbiotic relationship, both sociologically as well as physically.
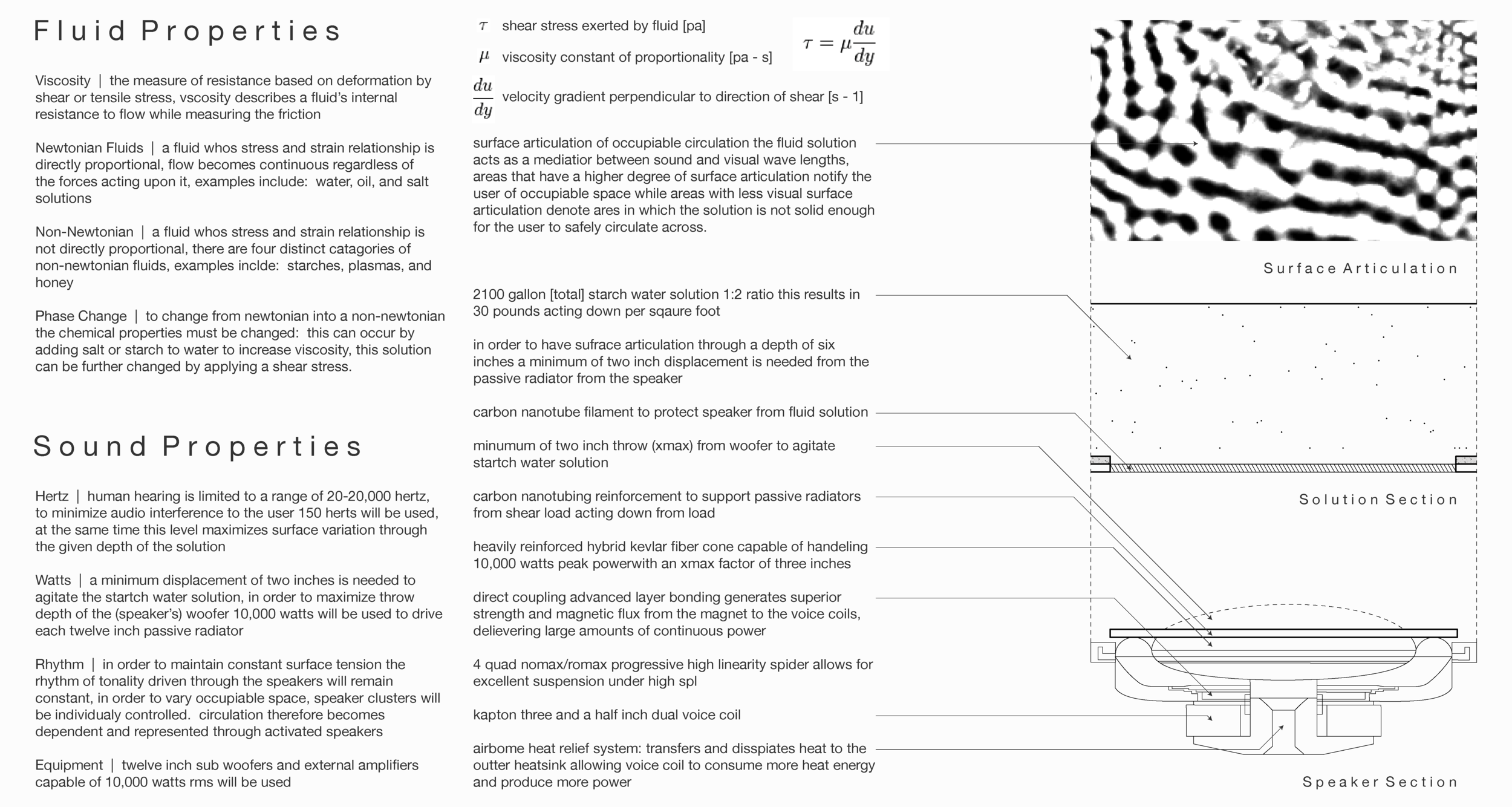
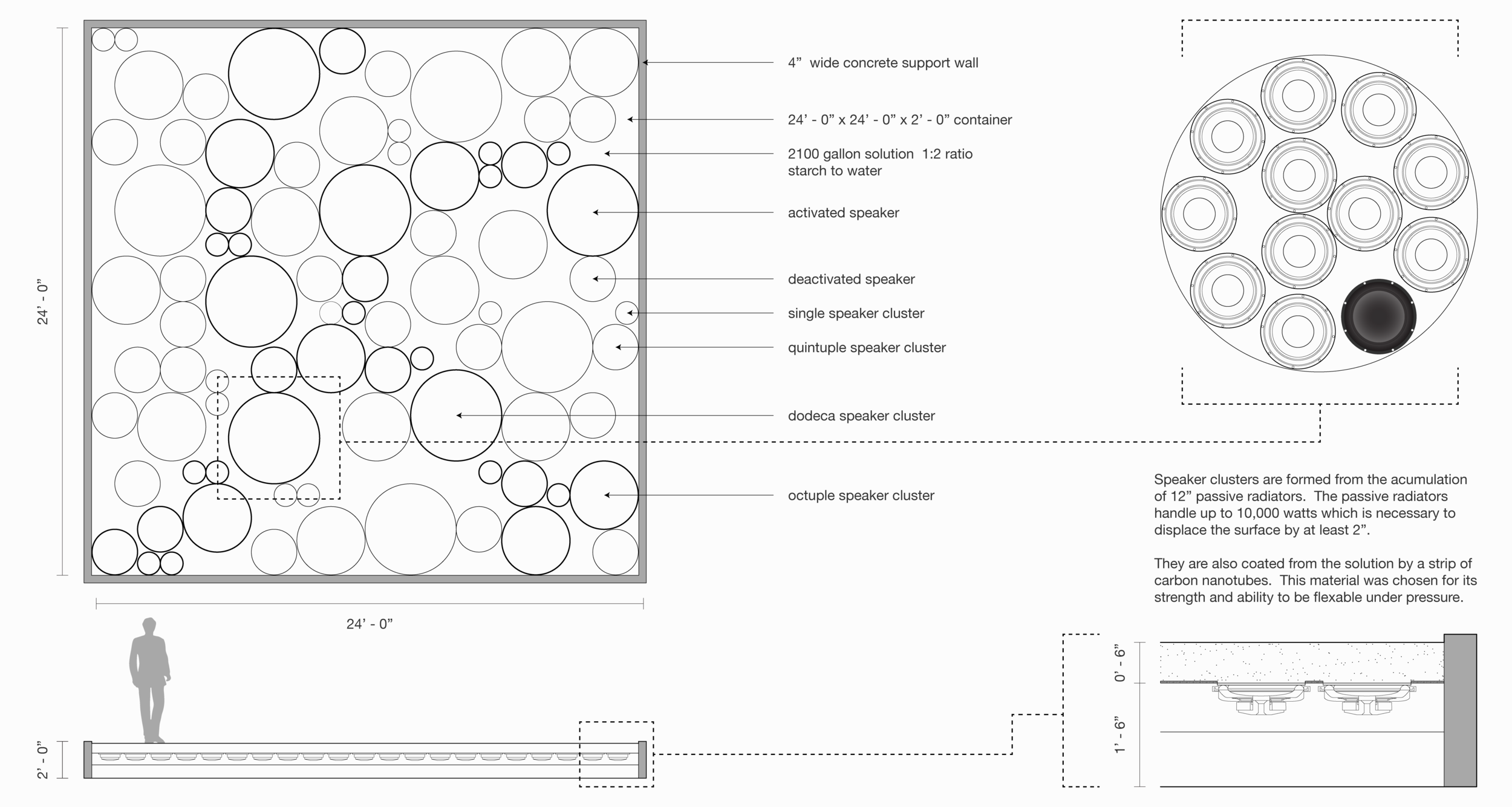
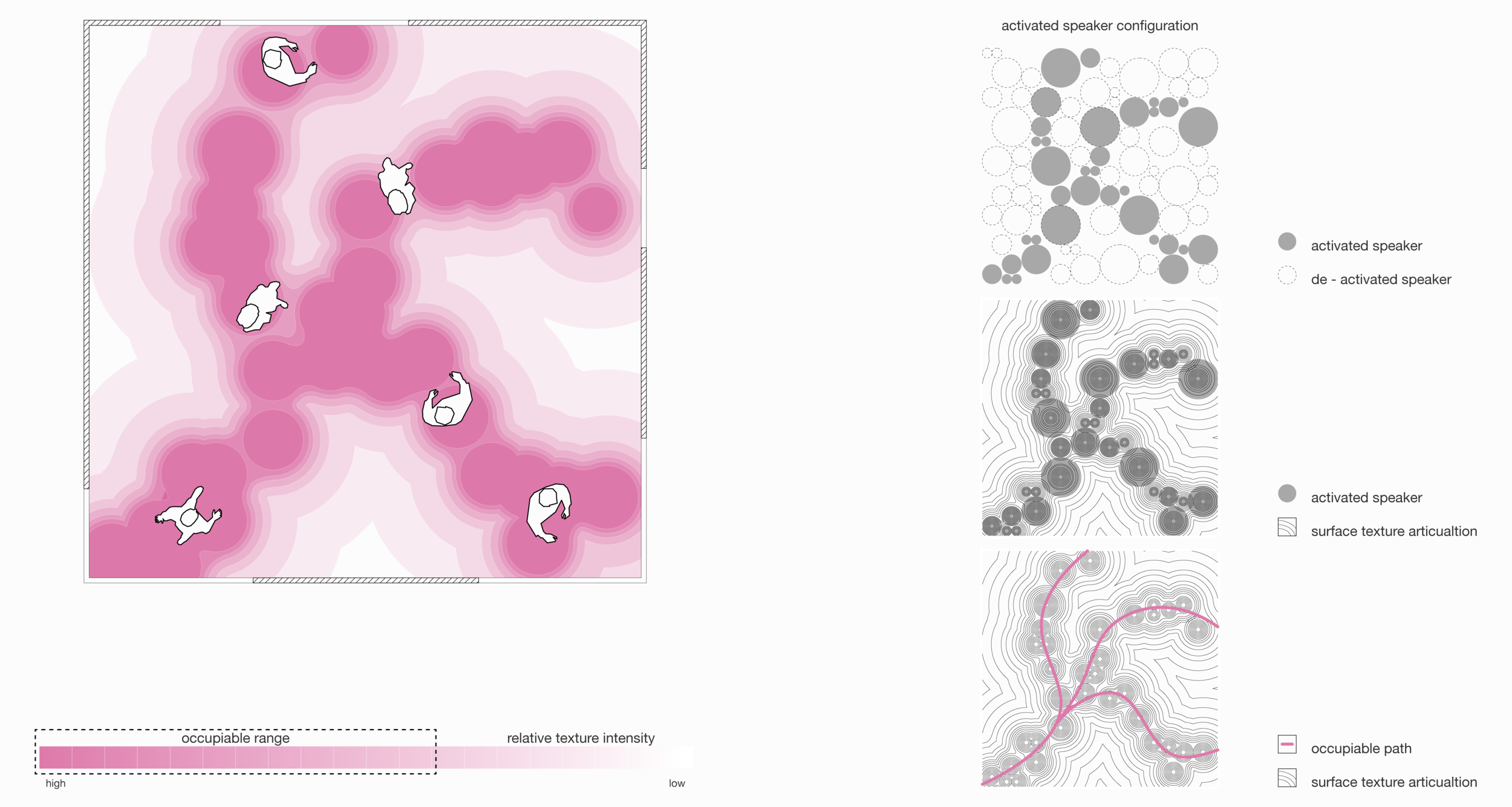
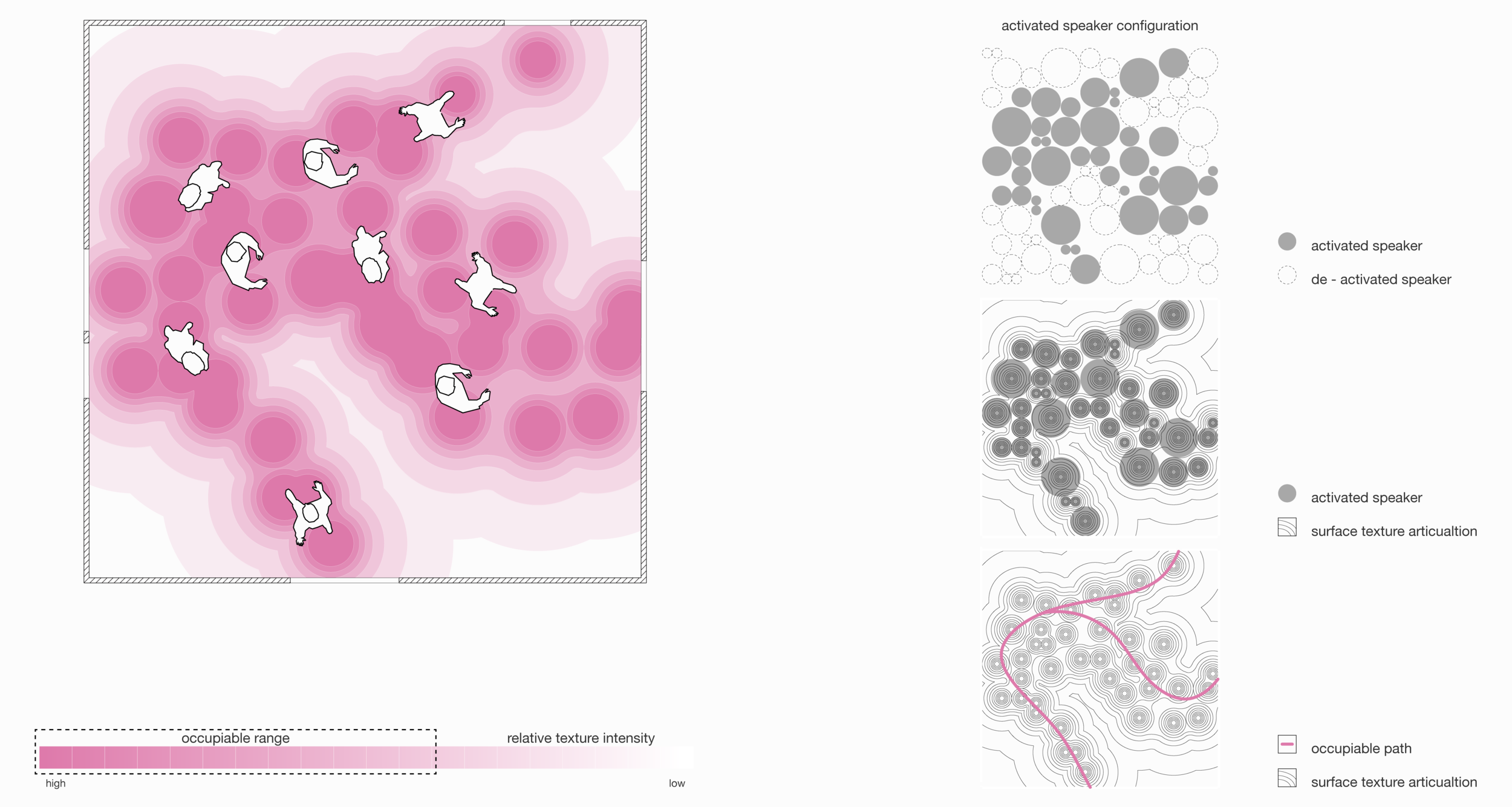
Project Location: 24’x24’ Warehouse
Project Type: Graduate School Work
Surface tension and viscosity are the main two determinants of phase change in non - newtonian fluids. When a shear force is applied to solution the result becomes a simultaneous transformation from the liquid to solid-state. By exploiting the indexical qualities of fluids, it is hypothesized that the force applied from a sound wave into a container of starch and water will be able to control the phase state of the non - newtonian fluid. Control will be limited to sound intensity, frequency, and the location of the sound source(s).
By keeping the intensity and frequency constant, uniform displacement should occur across the surface of the contained fluid. Allowing the location of the sound source to change creates specific environments that can be created to control circulation throughout the space.
